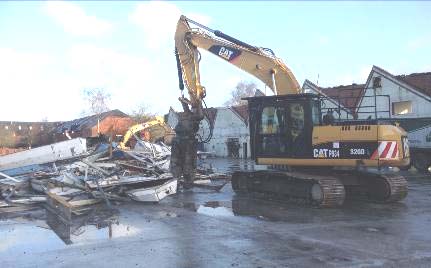
- STEEL FRAMED, MULTI STOREY STRUCTURE
- ASBESTOS REMOVAL
- ON SITE CRUSHING
- SAFETY HOARDING SURROUNDING SITE
PROJECT OUTLINE
The challenge in this case involved the demolition and site clearance of a redundant warehouse unit (in close proximity to surrounding offices) on a north Cardiff industrial estate. The warehouse contained 1,000m2 of asbestos insulation board (AIB) and the roof structure was clad with 2,500m2 of asbestos cement roof sheet.
The Works included the termination of all utility services, the controlled removal of licensed and non-licensed asbestos containing materials, structural demolition, crushing of hard arisings and the erection of perimeter hoarding.
PROJECT DELIVERY
Walters engaged the services of their HSE licensed supply chain partners to remove all licensed asbestos containing materials under controlled conditions. Walters own qualified operatives undertook the removal of all non-licensed asbestos materials in strict accordance with the Control of Asbestos Regulations 2012. The building was soft stripped of all internal fixtures and fittings and then carefully deconstructed. Control of dust emissions from the site was key and Walters mobilised their own powered water atomiser spray units to ensure that dust was controlled at all times.
All materials arising from the Works were segregated and removed from site to recycling centres. Hard arisings were crushed on site (by Walters own crushing plant) then utilised to form a perimeter bund. Finally, Walters erected over 360m of timber hoarding to secure the site ready for
redevelopment.

